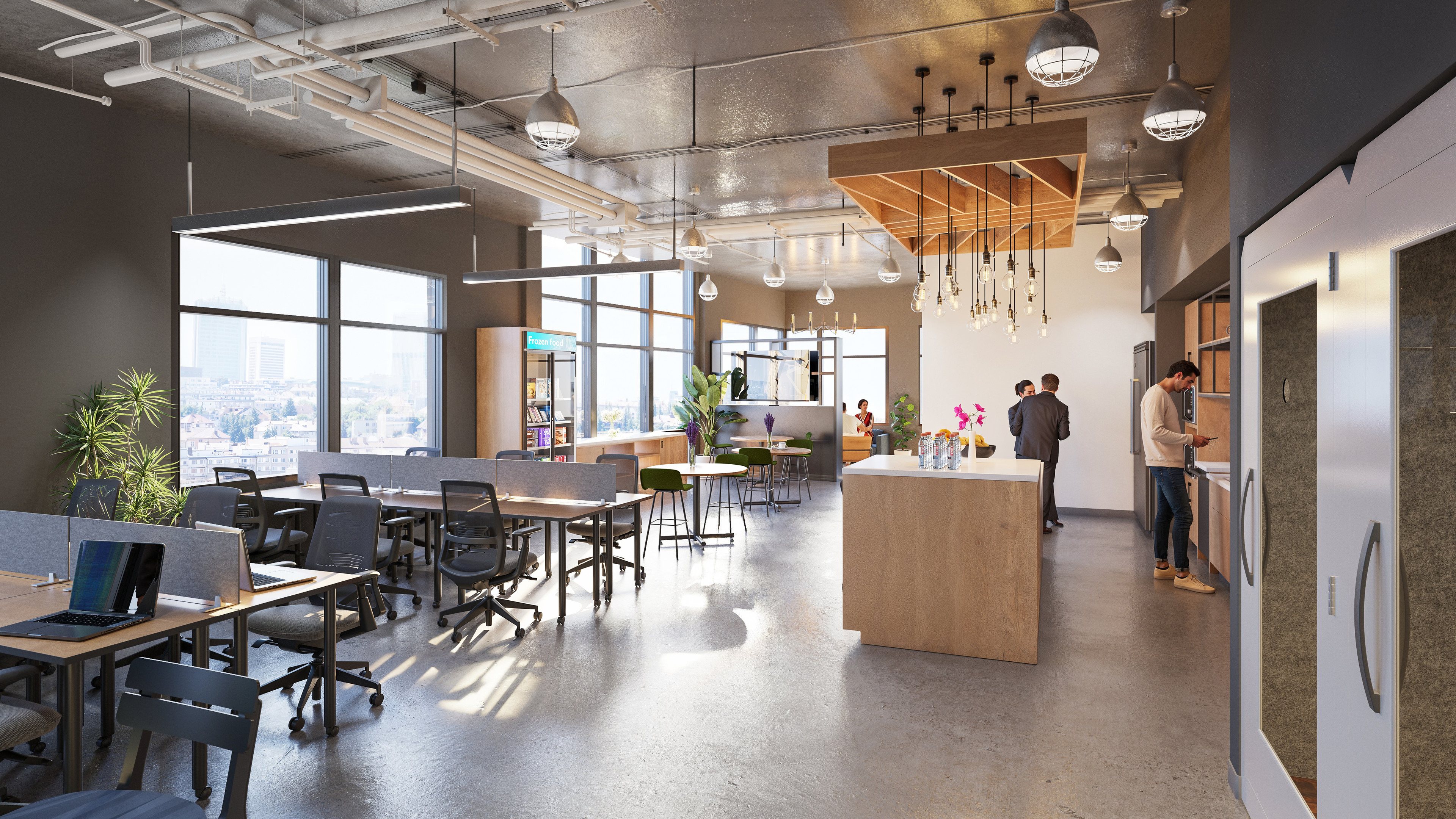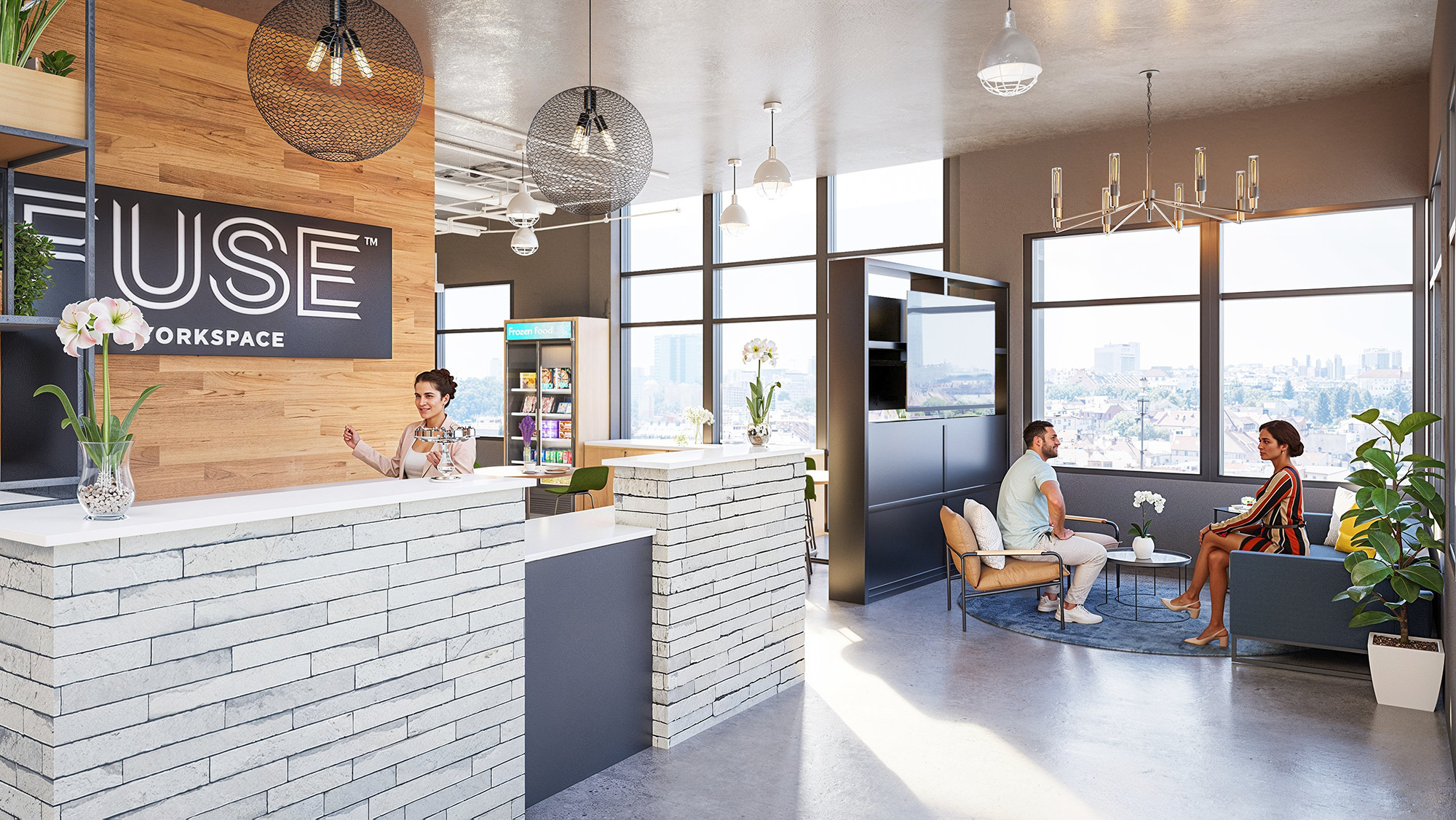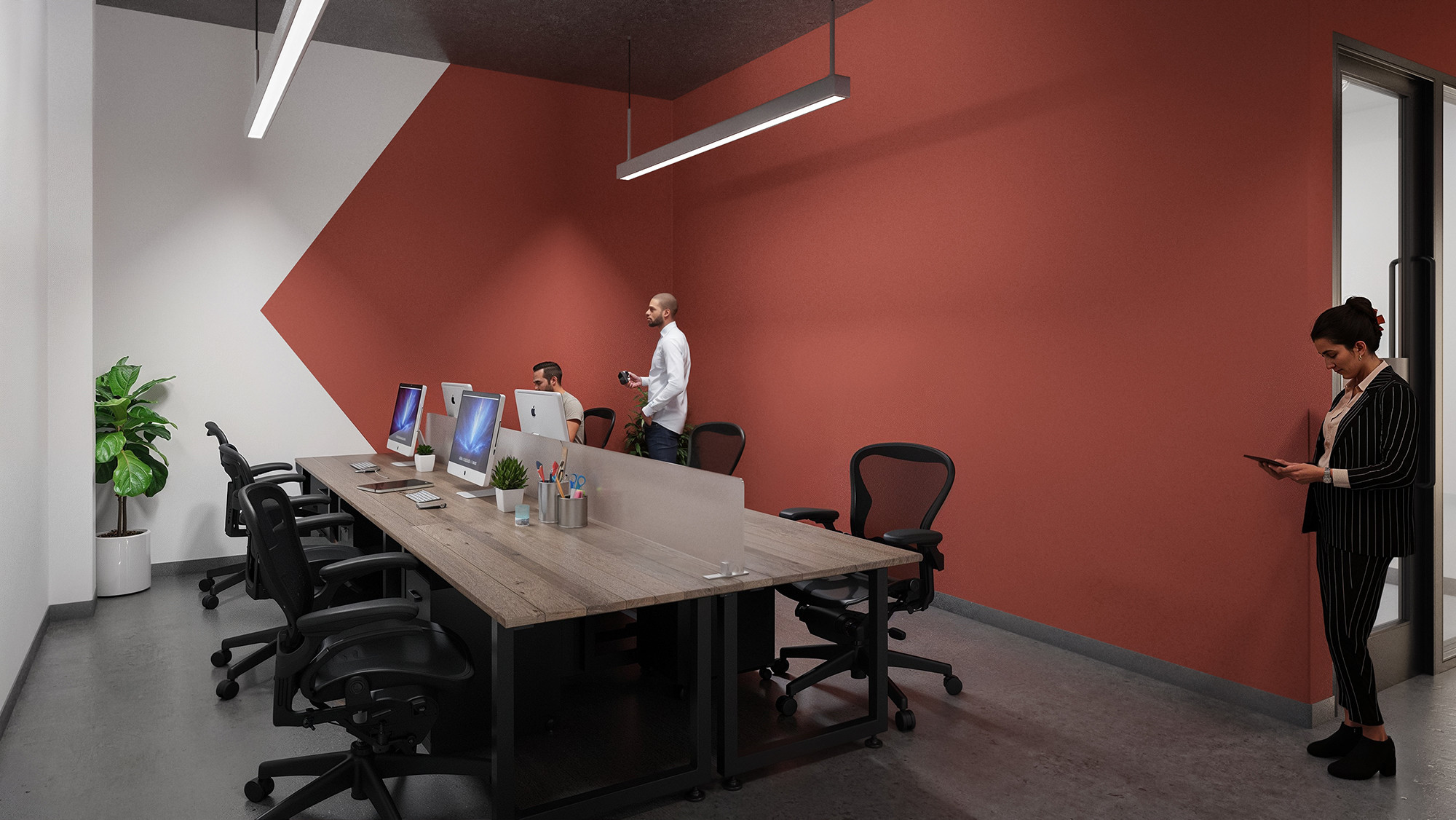FITCH CG
3D Generalist at Embraer
Modern Office Floor Plan
This project was for a client that was designing an open floor plan concept for an office space. I was responsible for all elements. Custom modeling of furniture while also utilizing Chaos Cosmos and other various 3d assets when applicable.



